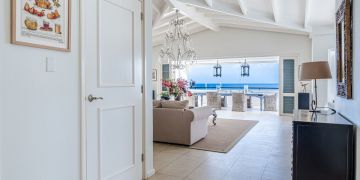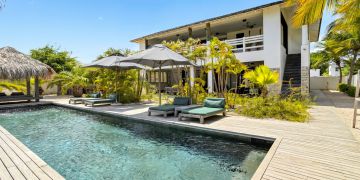
It is unique that a villa of the first phase of Delfins villas comes available for sale, located with a view over the resort and towards the Caribbean Sea. The distance from the villa to the resort pool and the tropical beach with the water of the crystal clear Caribbean sea is only 110 meters from the garden gate at the back yard.
The design of the villa makes that the cooling effect of the wind as free play in the villa. The multitude of shutter windows with mosquito netting makes your stay very pleasant. The villa has a total of 4 bedrooms and is therefore suitable for 8 guests. Both the bedrooms and the living room have air conditioning. Combined with generating your own green energy through solar panels, you can cool the villa during the day with the use of green energy.
The carport is suitable for two passenger cars and the adjacent owners storage room is of sufficient size to store a bicycle or scooter and water sports items.
The villa is part of the rental pool of the Delfins Beach Resort, whereby costs and revenues are divided between the participating villa owners. There is no limit to an owner's private use on an annual basis. In the periods of private use, a villa owner simply does not share in the costs and income of that specific period.
'Luxury Defined by Nature' is the motto of Delfins Beach Resort. A luxurious appearance, a sandy beach with an unprecedented number of tropical plants and palm trees, two restaurants, a beach bar, recreational swimming pool, fitness centre, 25-meter (sports) swimming pool, diving school and the Caribbean sea on your doorstep make that this resort has everything you wish to have during your holiday. The resort is located on only a ten minute drive to the city center of Kralendijk en 5 minutes to Flamingo Airport.
Ground floor: entrance to hallway, 3 bedrooms with bathrooms en suite, lockable private storage underneath stairs with connection points for washing machine. Stairs to 2nd floor.
Carport and adjoining storage, perfect to be used as private storage during rental activities.
Second floor: hallway with complete shutter window wall to maximize airflow and ventilation in the villa. Bedroom with bathroom en-suite and guest toilet. Spacious living room with AC and open-plan kitchen, fully equipped. From the living room folding doors to the spacious covered terrace with second flight of stairs to the ground floor.
Extract from Ruimtelijk Ontwikkelingsplan Bonaire (Zoning plan)
Link to zoning plan map with marker: Map
Link to zoning description: Zoning "Recreatie-Verblijfsrecreatie"

