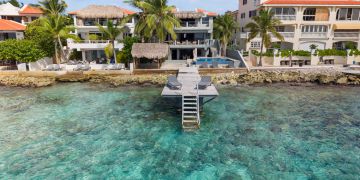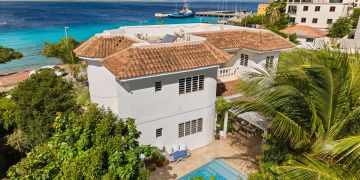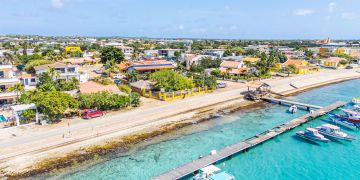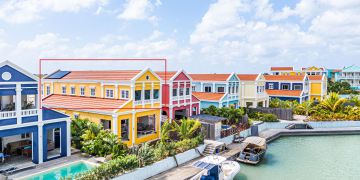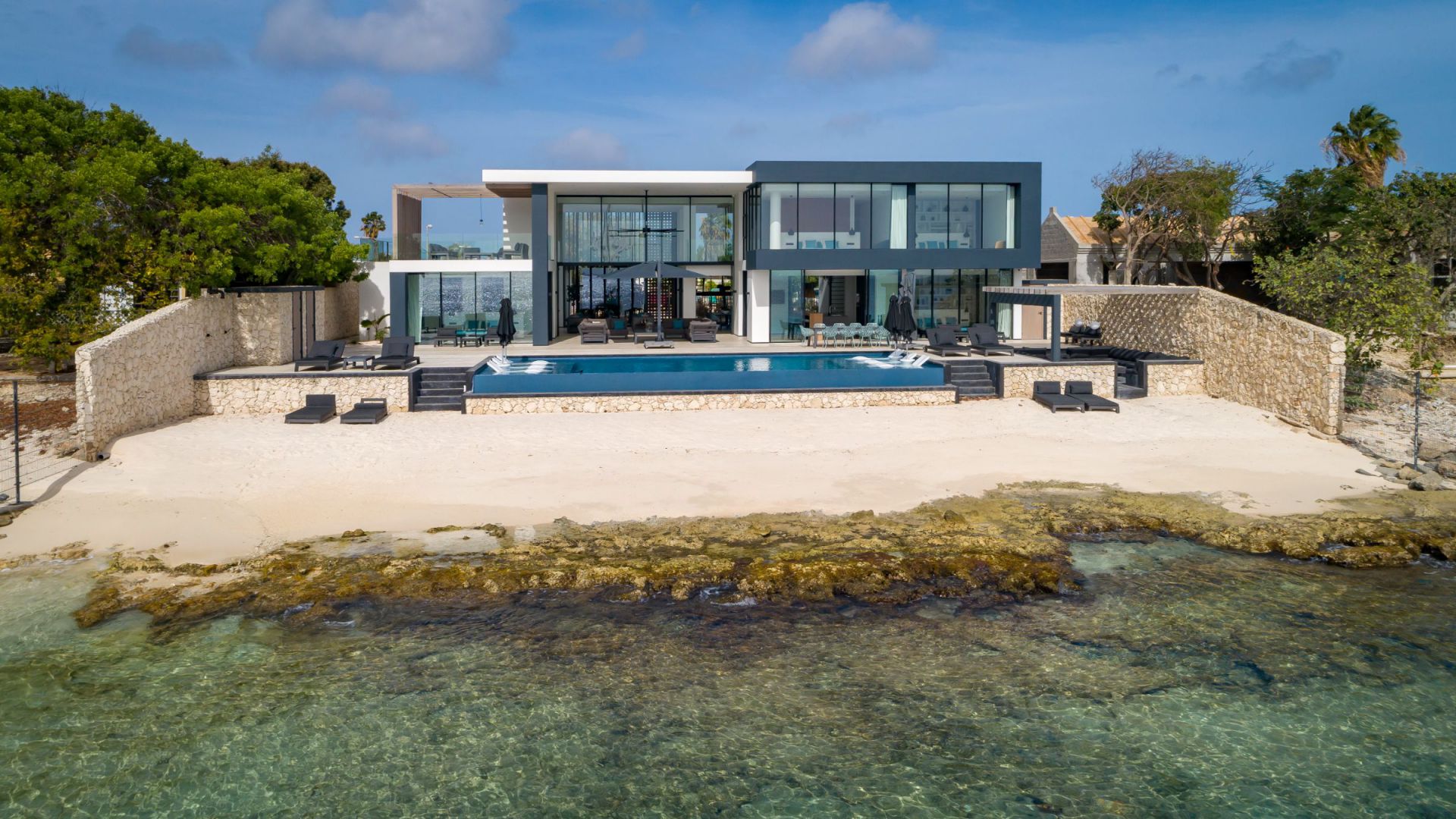
JA Abraham Boulevard 70, better known as Kas Playa, is an impressive villa with a private infinity pool, private gym, panoramic views of the azure Caribbean Sea, and a 30-meter sandy beach right at your doorstep! This unique villa offers the opportunity to live here wonderfully, but it can also be rented out as a vacation villa. It's the perfect chance for families or groups of friends to enjoy everything this villa has to offer. From lounging around the pool with your own music playing on the HEOS sound system to preparing or having delicious meals made in the Bulthaup kitchen, featuring only Miele and Gaggenau appliances. The villa has been designed with attention to detail, perfectly tuned to the tropical climate of Bonaire. Many windows can be opened to let the refreshing trade winds flow through the home.
The stunning, high glass wall at the rear connects the house wonderfully with the spacious covered porch at the back. The same applies to the kitchen! With many large windows, the villa is beautifully lit and airy, and you can enjoy sea views from nearly every room. The villa has five bedrooms, four of which overlook the sea. Additionally, each bedroom has its own en-suite bathroom. As a cherry on top, the villa also features a double garage. When you're away from the island, your cars will be safe and shaded.
Are you looking for a smart investment or your dream home in the Caribbean? Don’t miss out on this unique opportunity on Bonaire! Look no further and request a viewing with us today.
Entrance through the front door, dining room with access to living room, kitchen, garage, guest toilet and three bedrooms with bathrooms. The garden is accessible from the bedrooms, kitchen and living room and offers access to a covered terrace, pool and sitting area, followed by the beach. Second floor can be reached by the stairs near the dining room, hallway with access to the gym, loft, outdoor terrace and two bedrooms with bathrooms.
Link to zoning plan map with marker: Map
Link to zoning description: Gemengd I (mixed use)
