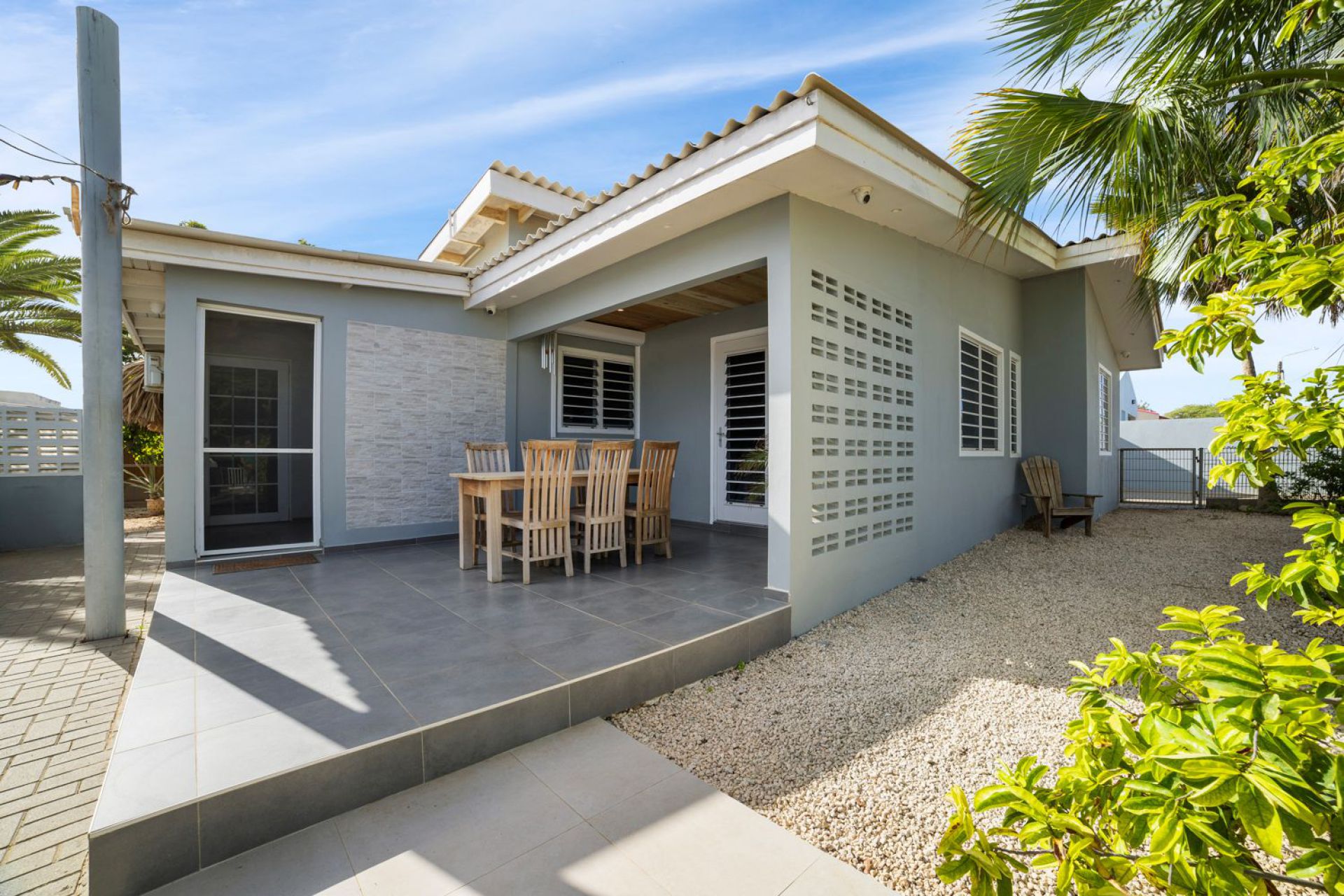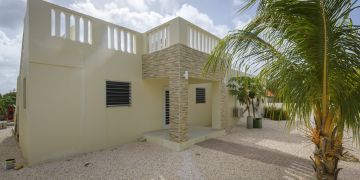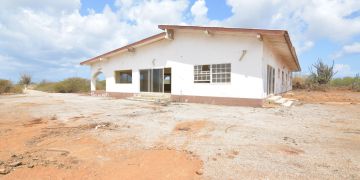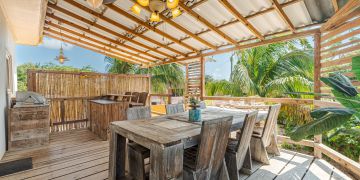
In a pleasant, quiet street around the corner of the Kaminda Lagoen, we find this lovely home with a spacious detached outbuilding with own entry and parking. The large main house features 4 bedrooms and 3 bathrooms. The detached building on the side is currently used for two purposes. At the front, there is a generous office space with a toilet, and at the rear, there is a studio with its own kitchen and bathroom. At the front of both buildings, there are two parking spaces on private property behind an electric gate.
The house has been renovated in phases over the past few years. Recently, the two front bedrooms and the shared bathroom were renovated, and the front entrance was completely updated and provided with a beautiful porch. The master bedroom at the rear has an en-suite bathroom and a built-in closet. The spacious living room with an open kitchen is located in the center of the house. On the other side of the house, you find the fourth bedroom, with the third bathroom situated on this side as well.
The very pleasant, green backyard offers plenty of space and is peacefully located. Among other things, there is a palapa providing necessary shade and a jacuzzi. There is also the possibility to expand the outdoor kitchen into a fully equipped kitchen where one can cook in the shade.
Main residence; Entrance at the front of the house via a porch, living room with open kitchen. From the living room, access to the main bedroom with en-suite bathroom, bedroom 2, bedroom 3, and bedroom 4. Additionally, direct access to bathroom 2 and 3. From the living room, access to the porch in the spacious backyard.
The detached building; At the front, office space with a bathroom (toilet, sink and shower). At the back, a spacious studio with kitchen and bathroom (toilet, sink and shower). Both separatly accessible.
Extract from Ruimtelijk Ontwikkelingsplan Bonaire (zoning plan)
Link to zoning plan map with marker: Map
Link to zoning description: Zoning Woongebied - I


