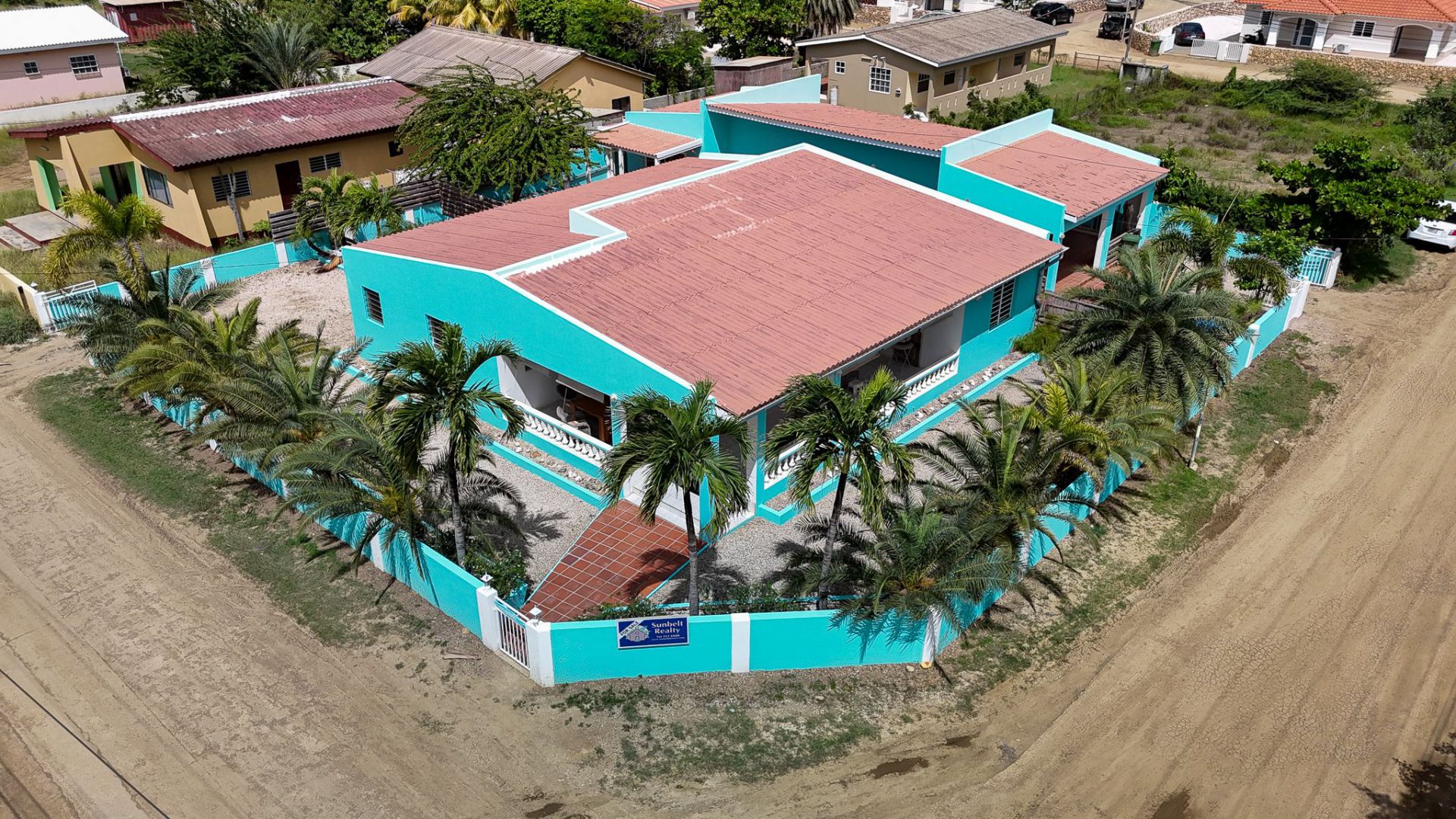
Within walking distance of the center of Kralendijk, close to the boulevard, shops, supermarkets and cozy restaurants, you will find this centrally located family home with separate guest house. From the moment you enter the house, you will be astonished how spacious it is, what is emphasized by the high ceilings and the ceramic floor tiles. This gives the house a nice and spacious effect. The house offers enough space for your family, with 3 bedrooms, 2 bathrooms and a spacious living room with open kitchen. There is a spacious terrace at the front and back of the house, where you can sit and enjoy the cooling trade wind. The house is also surrounded by a spacious front and back garden with beautiful tropical plants and trees.
Alongside the main house, a the detached guest house is situated. In fact an extra detached house with its own entrance. The guesthouse has a 2 bedrooms, 1 bathroom, a living room with open kitchen and two covered terraces. This apartment is very suitable for the stay of your guests or offers the possibility to rent it out for long term.
Main house; covered entrance at the front of the house, living room, partly open plan kitchen, bedroom 1 and bedroom 2 with shared bathroom, bedroom 3 with private bathroom. From the kitchen and living room there is access to the covered rear terrace.
Separate guest house; living room with open kitchen, bedroom 1 and bedroom 2 with shared bedroom and two covered terraces.
Extract from Ruimtelijk Ontwikkelingsplan Bonaire (zoning plan)
Link to zoning plan map with marker: Map
Link to zoning description: Zoning " Woongebied I"