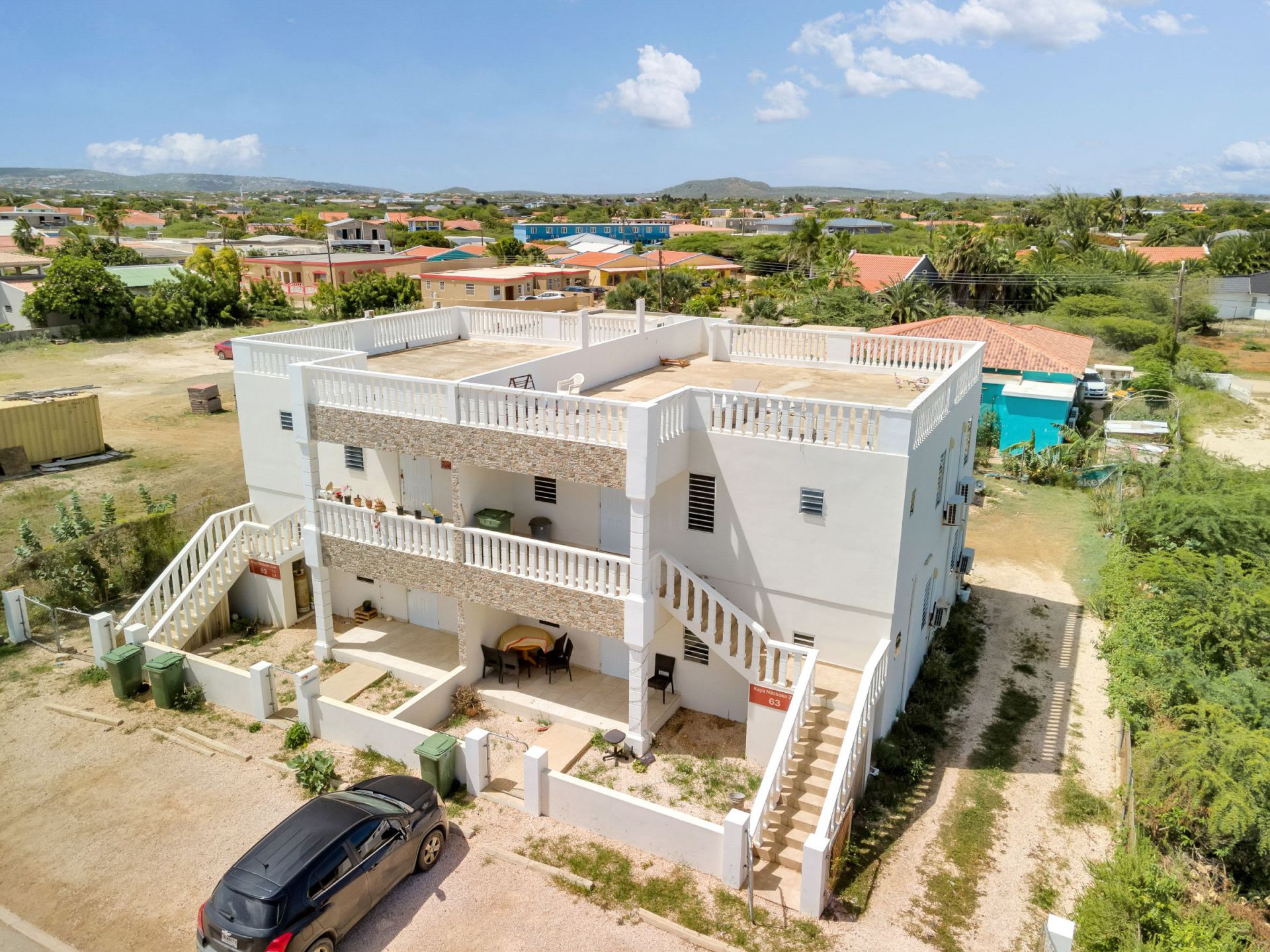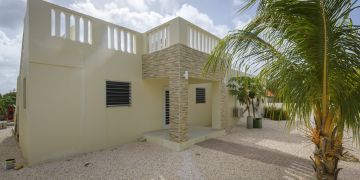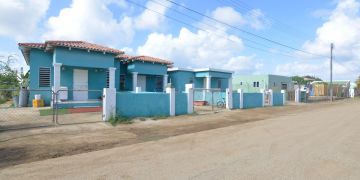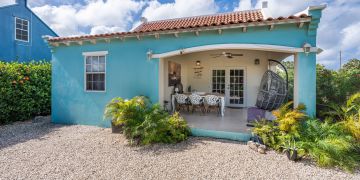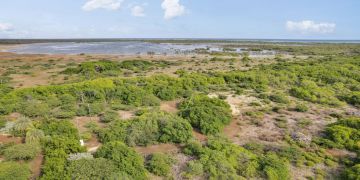Lay out
Ground floor apartments, entree trough the front garden to the porch and frontdoor. Trough the frontdoor access to open plan living- and kitchen area and a hal. Trough the hal access to 3 bedrooms and 2 bedrooms. Trough the 2nd bedroom a door to private garden in the back.
Apartments on top floor, entree trough the stairs to the front door with open plan living and kitchen area and a hal. Trough the hal access to 3 bedrooms and 2 bedrooms. Trough the 2nd bedroom stairs with access to the roof terrace
Technical specifications
- 110 & 220 Volts,
- Apartments have separate utility meters,
- Air conditioning in bedrooms,
- Connection point for washing machine at each apartment.
Zoning plan
Extract from Ruimtelijk Ontwikkelingsplan Bonaire (zoning plan)
Link to zoning plan map with marker 4-G-1061:
Map
