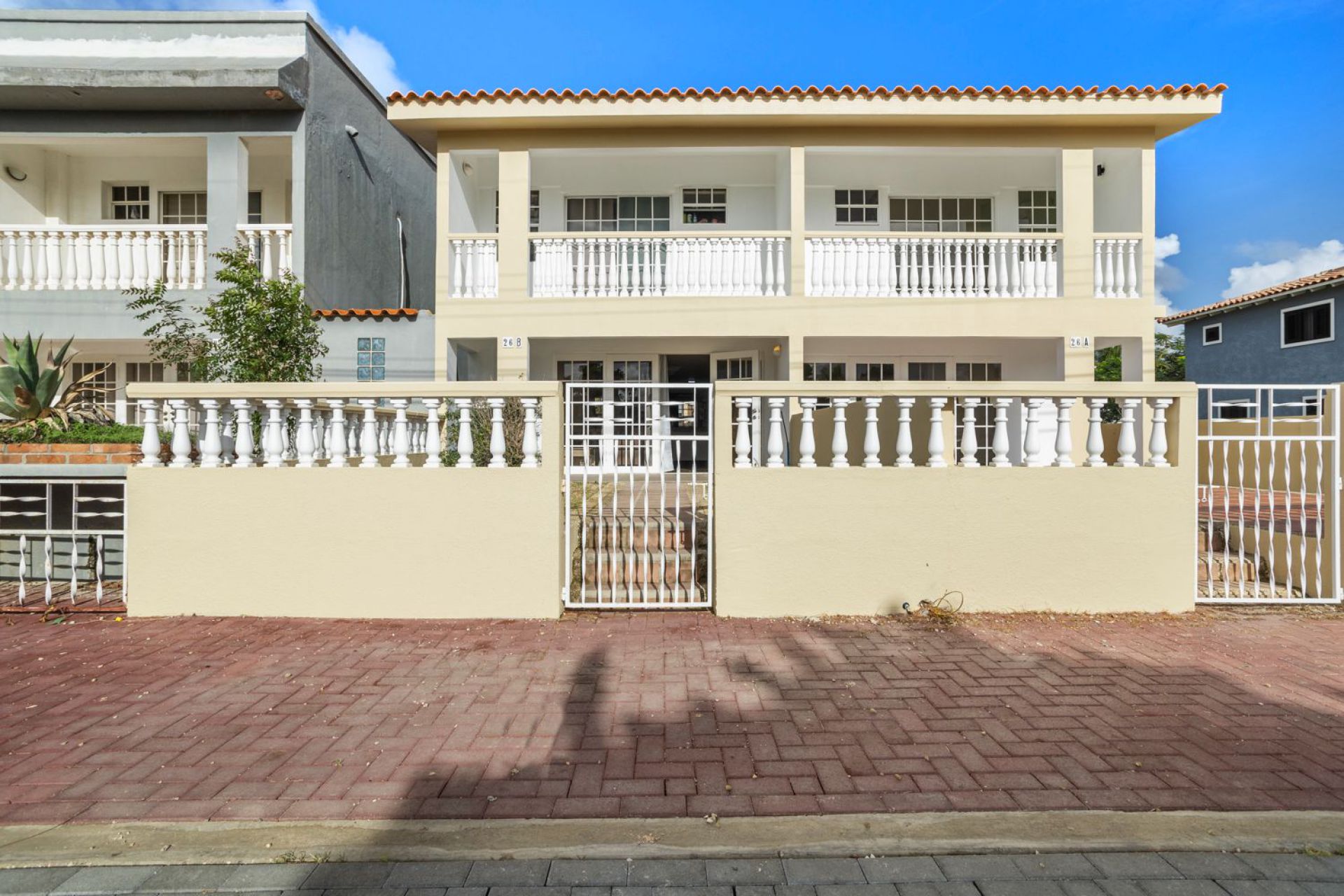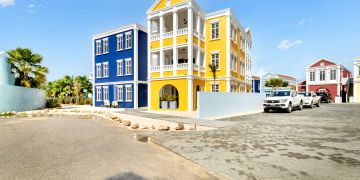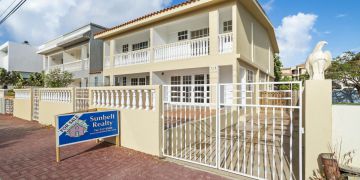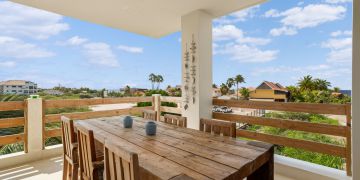
Entrance at the front of the house via covered front terrace, spacious living room with corner kitchen, hall with guest toilet and stairs to the first floor, 2 bedrooms with balcony and 2 bathrooms.
Extract from Ruimtelijk Ontwikkelingsplan Bonaire (zoning plan)
Link to zoning plan map with marker 4-F-1021: map
Link to zoning description: Zoning "Gemengd- IV"


