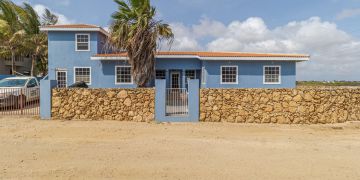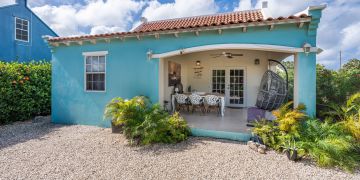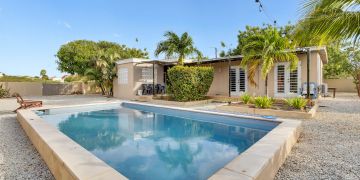
This modern detached home is located on a corner lot in a quiet street in the desirable residential area of Belnem. A short distance from several diving and snorkeling sites, the windsurfing beach Sorobon, trendy beach clubs and restaurants. From the moment you enter this house, you will notice the spacious living room with open concept kitchen where you will immediately feel at home. Through the windows of the living room with open kitchen. The kitchen consist a cooking island next to large doors that connect this area with the covered terrace. This is a perfect place well situated on the wind and with a view of the private swimming pool and spacious garden.
The house has a large master bedroom with an private bathroom The other two bedrooms share a second bathroom adjacent to the hall. The indoor storage connects the house with the guesthouse which consists of a living room with open kitchen, 2 bedrooms and 1 bathroom. The guesthouse has its own entrance with covered terrace. The high ceilings throughout the house provide a spacious feeling. This in combination with the tile floor in a herringbone pattern gives the house a contemporary look.
Entrance at the side of the house, living room with an open kitchen, hall with adjoining master bedroom with private bathroom and 2 bedrooms with a shared bathroom. From the living room to the porch at the back of the house with adjacent swimming pool.
On the other side of the house is a covered porch with the entrance to the guesthouse consisting of a living room with open kitchen, 2 bedrooms and 1 bathroom.
Extract from Ruimtelijk Ontwikkelingsplan Bonaire (zoning plan)
Link to zoning plan map with marker: Map
Link to zoning description: Bestemming "Woongebied II"


