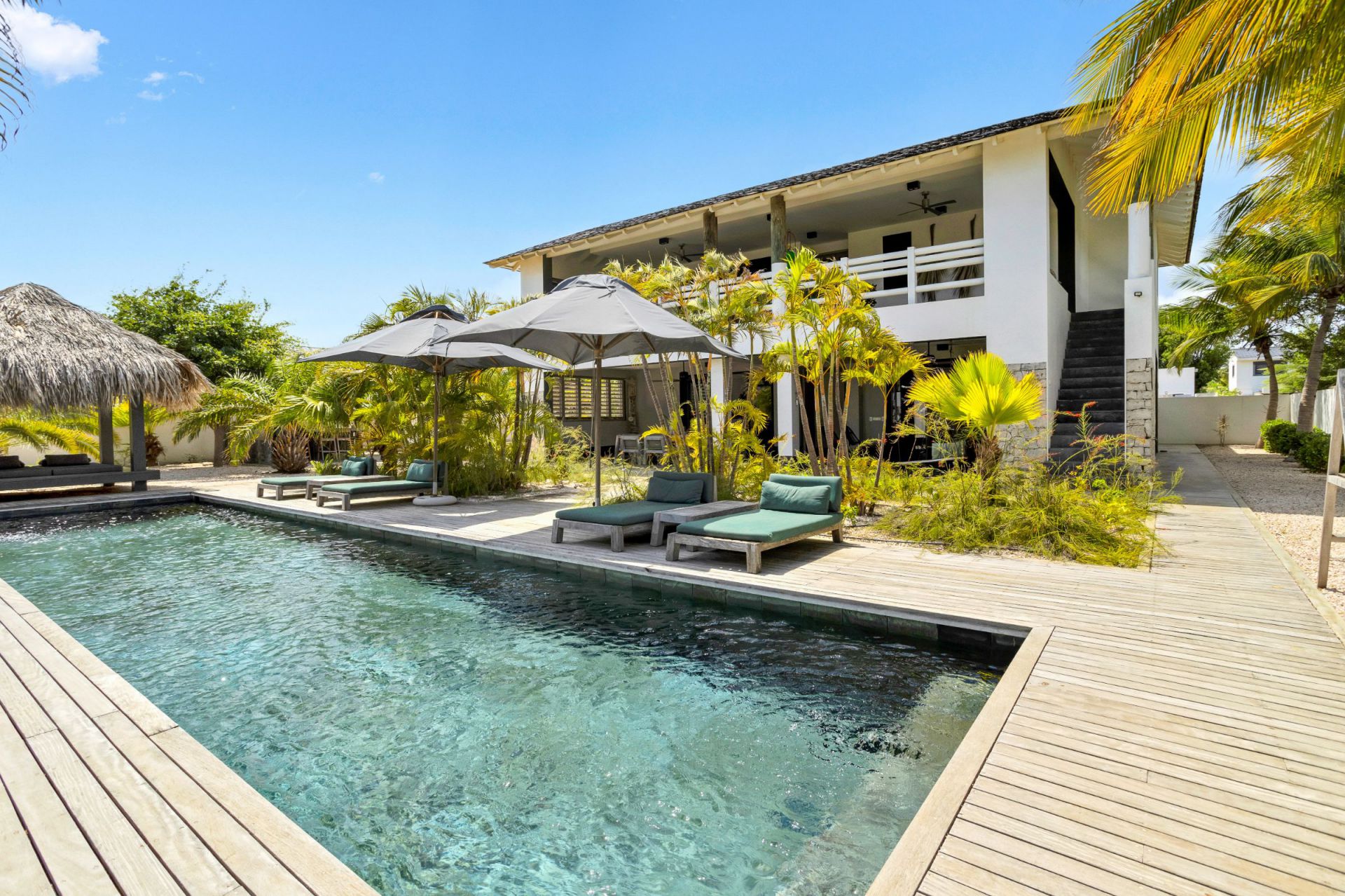
Discover the essence of luxury and refinement in this breathtaking villa, designed by the renowned Dutch designer Piet Boon. When entering the villa you immediately feel welcome. The stylish design combined with the high-quality finish gives the villa a timeless charm where tasteful details make the difference. The interior is designed with a mix of traditional and modern touches. The interior design was carried out entirely under the direction of Studio Piet Boon, where (local) art and many furniture from the Piet Boon collection form a unique whole.
The villa, consisting of two floors, offers plenty of space and relaxation options. With 4 spacious bedrooms and 4 bathrooms, there is room for family and friends. The villa is distinguished by the different and spacious outdoor areas.The swimming pool, with wooden decks and a gazebo, is surrounded by an oasis of greenery and palm trees. Due to the very spacious plot, the garden provides maximum privacy and shade. The outdoor kitchen with teppanyaki grill and bar is the setting for creating unforgettable memories. The villa is located near and with a sea view in the beautiful street of Punt Vierkant. The plot offers the possibility to build an additional home.
Due to the favorable destination, vacation rental is possible and the villa has a many years of rental history. The rental site theboonhouse.com can be transferred to the new owner as well as the current bookings. Click on this link for more photos and videos.
Entrance to hall with access to living room and kitchen with doors to covered terrace on the pool/garden side, guest bedroom with private bathroom, guest toilet, garage with storage space. Stairs to landing with access to spacious covered terrace, master bedroom with private bathroom and covered terrace, 2 guest bedrooms, both with private bathrooms.
Extract from Ruimtelijk Ontwikkelingsplan Bonaire (zoning plan)
Link to zoning plan map with marker: Map
Link to zoning description: Zoning "Gemengd - VI"